Who I am
Profile

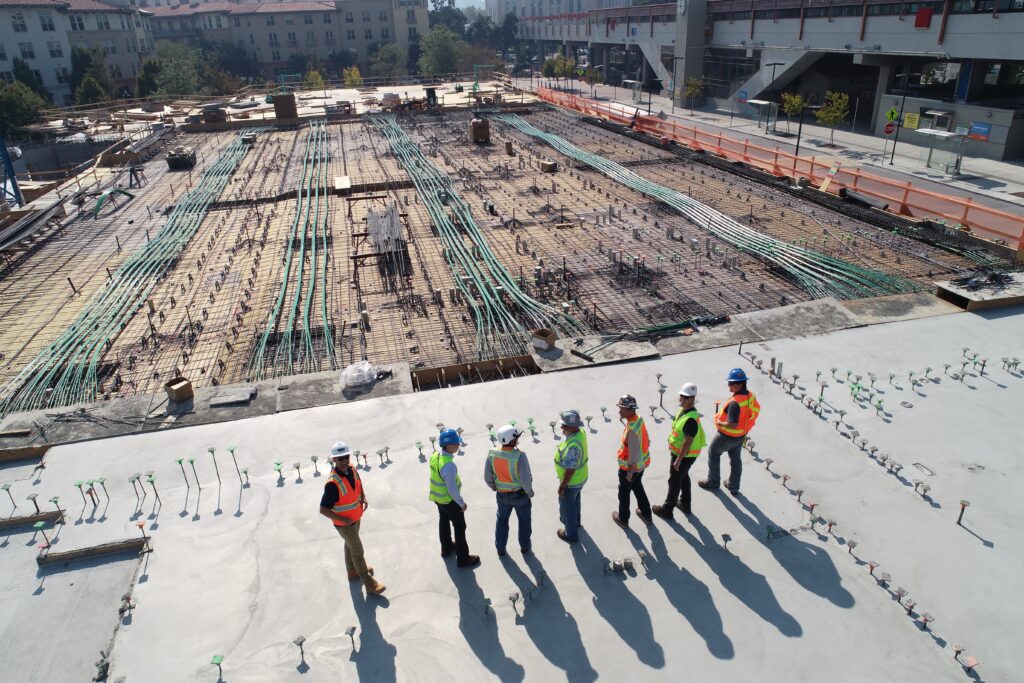
Aiming for Excellence
Delivering Tangible Results
I am committed to delivering measurable and concrete results for my clients' construction projects.
This involves working closely with clients to understand their needs, goals, and constraints, and delivering solutions that meet these requirements while adhering to the highest standards of quality and safety.
My goals include: delivering projects on time, staying within allocated budgets, creating innovative and functional designs, solving complex problems, and implementing sustainable solutions.
In other words, this involves delivering tangible and measurable results that contribute to the success of my clients' construction projects.
More
Mission &
Vision
Mission
I am committed to working closely with my clients to understand their needs and achieve their goals while adhering to the highest standards of quality and safety. With my technical expertise, creativity, and passion for structural engineering, I am able to provide innovative and sustainable solutions that address the most complex needs.
My mission is to contribute to the success of my clients' projects by providing them with quality services, by advising them with professionalism and by guiding them throughout the construction process.
Vision
My goal as a structural engineering consultant is to become a preferred partner for my clients by offering innovative and customized solutions for their construction projects. My aim is to be recognized as a leader in my field by providing exceptional service based on my technical expertise, creativity, and passion for structural engineering.
I am also aware of my responsibility to society and the environment, and I strive to provide sustainable solutions that meet the strictest environmental standards while delivering economic and social benefits to my clients.
In summary, my vision is to become a trusted partner for my clients, offering bold, sustainable, and customized solutions while inspiring confidence and creating value for them and society as a whole.
Background
Languages: French, English, and Kinyarwanda [spoken/written]
Professional Association: Order of Engineers of Quebec
[OIQ Member: 6038069]
Education
2016-2020 Bachelor's Degree, Civil Engineering
[University of Sherbrooke]
2020 Bachelor's Degree, Civil Engineering
[School of Engineering and Architecture of Fribourg]
2013-2016 DEC in Civil Engineering
[Cégep André-Laurendeau]
Career
2023- Structural Engineering Consultant
[JVI, ing.]
2023- President
[DAR Construction Inc.]
2023- Co-owner
[DAR Seadoo]
2022-2023 Structural Designer | Engineer
[Bouthillette Parizeau (BPA)]
2021-2022 Structural Designer | EIT
[ELEMA experts-conseils]
2019 Structural Designer
[ELEMA experts-conseils]
2018 Project Manager
[City of Montreal]
2018 Assistant Site Project Manager
[Coffrage LD]
2017 Project Manager
[Municipality of Lambton]
Distinctive Projects
NEW ENFANT-JÉSUS HOSPITAL CENTER | QUEBEC
Budget : 2,24 G$
Schedule : 2017-2029
Client : Société québécoise des infrastructures
Role : Assistant Project Manager on the construction site
After many discussions, the construction project of the mega-hospital on the Enfant-Jésus site is progressing rapidly. The new constructions will cover a total area of 174,983 square meters, and the total project cost is estimated at 2.24 billion dollars. It is now expected that all the work will be completed by 2029.
Eventually, the new hospital complex will bring together the activities of L'Hôtel-Dieu de Québec and Hôpital de l'Enfant-Jésus on a single site. It will become a renowned center in Quebec for several specialties, including nephrology (treatment of kidney diseases), neurology (management of nervous system disorders), oncology (cancer treatment), traumatology (care for physical injuries and severe accidents), as well as the care of major burn victims. This new hospital center is a public health project that places the patient and the employee at the center of its design.

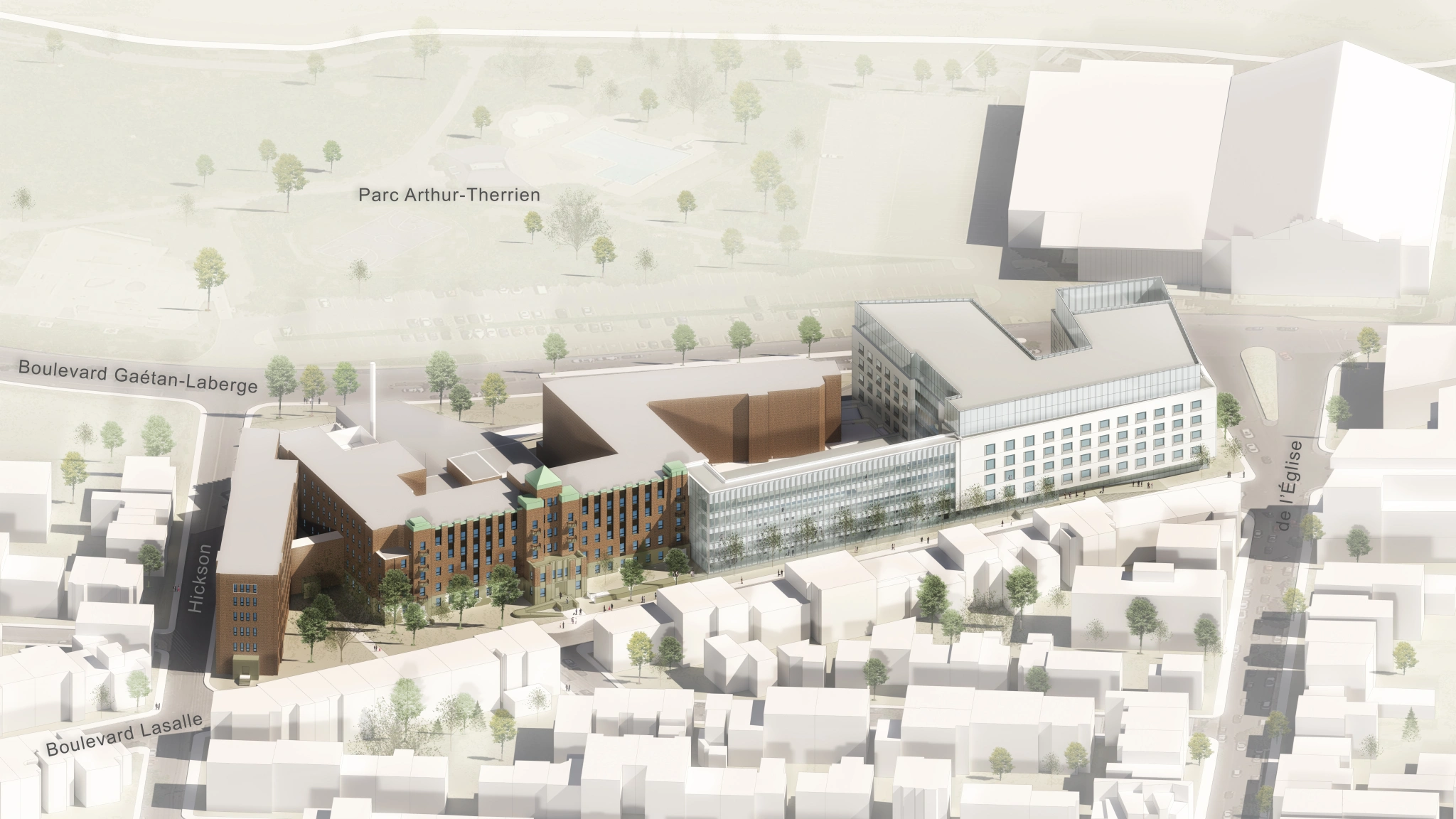
EXPANSION AND NEW FOOTBRIDGE OF VERDUN HOSPITAL | MONTREAL
Budget : 232 M$
Schedule : 2019-2024
Client : Société québécoise des infrastructures
Role : Assistant Senior Designer
Verdun Hospital was founded in 1932 and is located in a rapidly developing area. Over the years, this public institution has become a reference in the medical field. In consortium with Norda Stelo, ELEMA was commissioned for the expansion and modernization project of Verdun Hospital, with the goal of enlarging and modernizing its facilities to better meet the needs of the growing and aging population in its territory. These works will undoubtedly enhance the reputation of this venerable hospital. This project will increase the total area of Verdun Hospital by nearly 50% and is defined by the addition of a new pavilion, an aerial walkway connecting the existing building to the new one, a reconfiguration of delivery docks, and finally, the addition of an atrium in the space currently occupied by the inner courtyards.
The future walkway will not only serve the physical connection between the old and the new, but it will also be used to create a new architectural facade animated by pedestrian traffic. It spans 5 stories in height and has an approximate length of 73 meters (240 feet). The first identified challenge in the project was the desire for transparency in the architectural facades, which led to the selection of structurally resilient frames. Secondly, the new walkway had to be structurally separated from the existing building to avoid seismic retrofitting of the existing pavilions, in accordance with the requirements of the Quebec Building Code.
As for the atrium, its purpose is to create a new living space by redefining an outdoor area that is currently underutilized. An elevator core connecting the new atrium to the existing floors will be added.

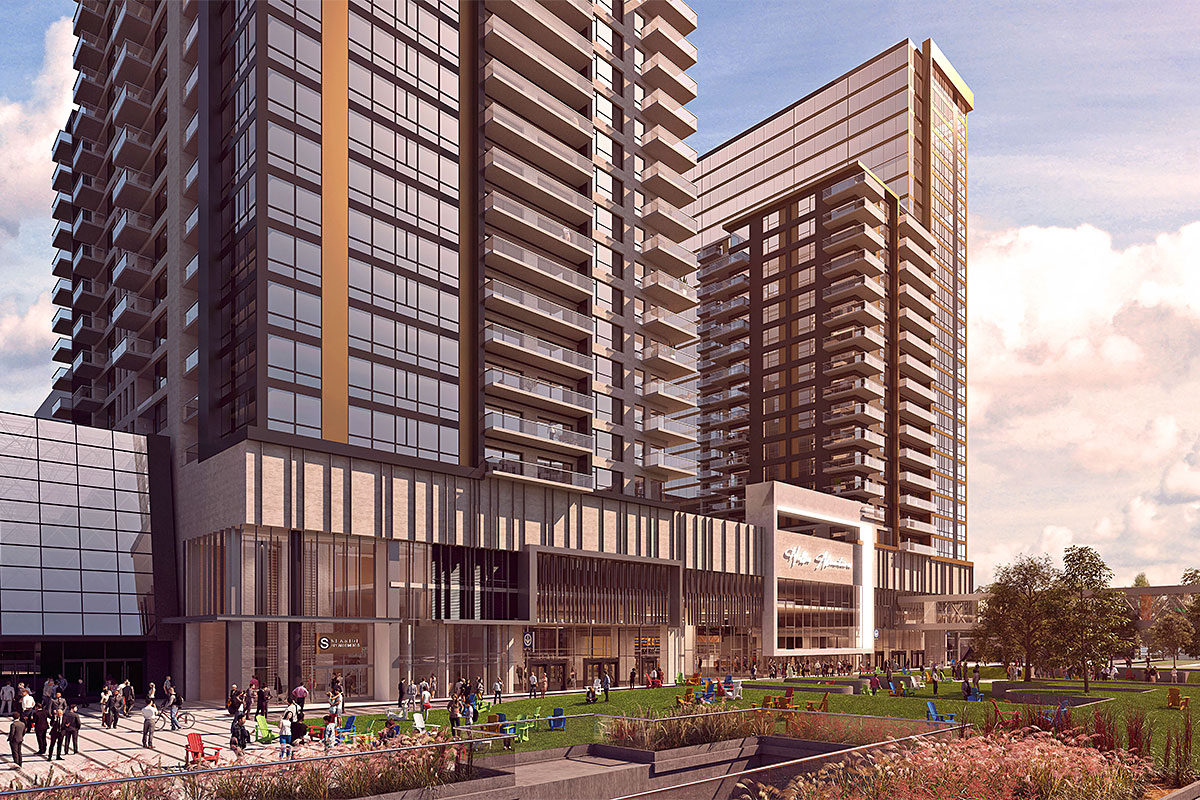
SIR CHARLES CONDOMINIUMS - PHASE 2 | LONGUEUIL
Schedule : 2018-2024
Client : Devimco Immobilier
Role : Site Supervisor
A $500 million real estate development project to transform downtown Longueuil into a Transit-Oriented Development (TOD) project. Phase 2 of the project consists of two towers, each 40 stories tall, resting on an impressive steel-framed podium above the Longueuil–Université-de-Sherbrooke metro station.
This podium notably allows for the elevation above the infrastructure of the metro station's tunnels and platforms. In addition to providing access for STM users, it will house numerous commercial spaces as well as a food court.

SOHO ITALIA | OTTAWA
Schedule : 2020-2022
Client : Mastercraft Starwood
Role : Site Supervisor
Located at 500 Preston Street in Ottawa, SOHO Italia soars into the sky with 30 stories of reinforced concrete, accommodating sought-after rental units. The building also includes five levels of underground parking carved into the bedrock.
SOHO Italia features restaurants, bars, a gym, and a large terrace on the 3rd floor.
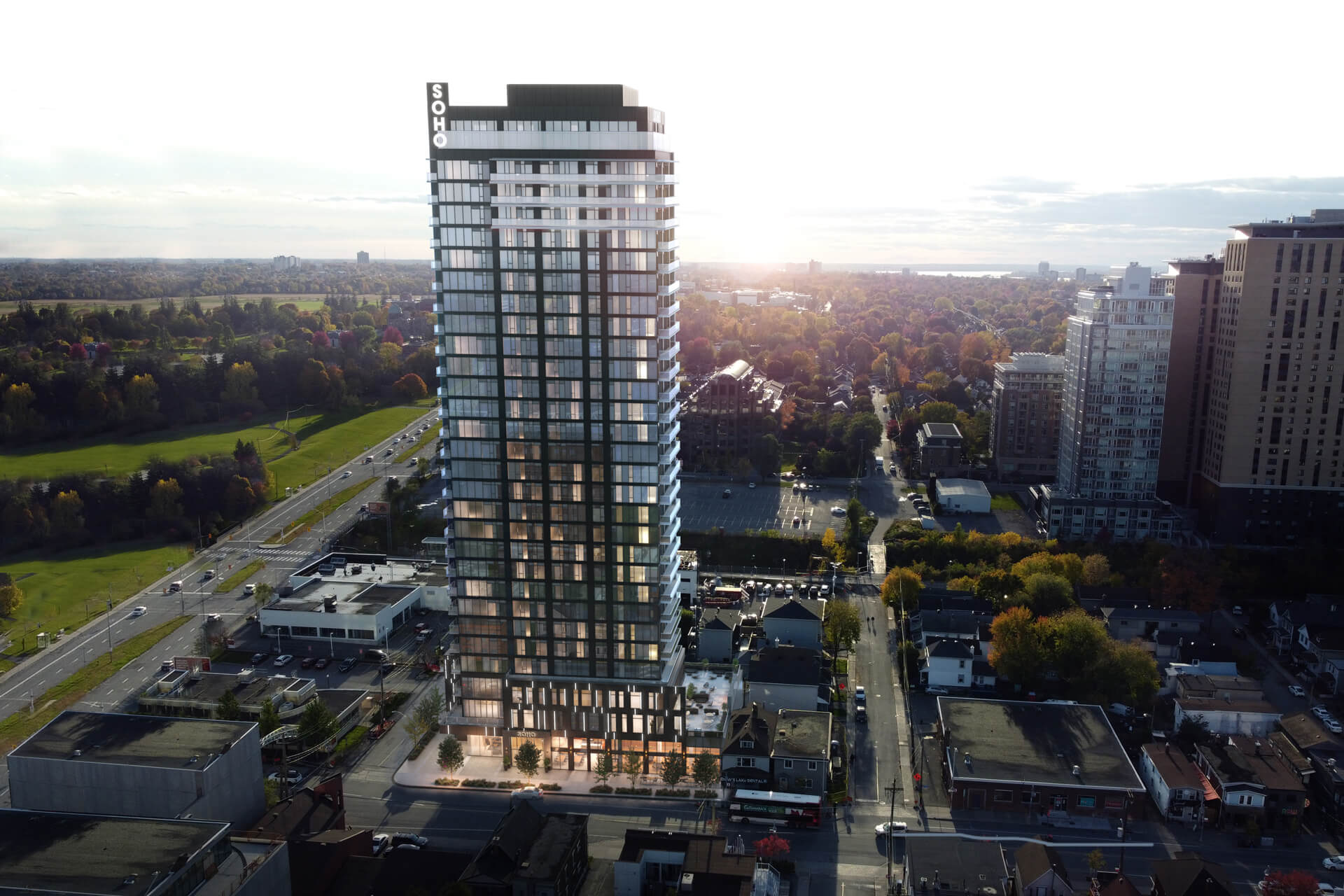
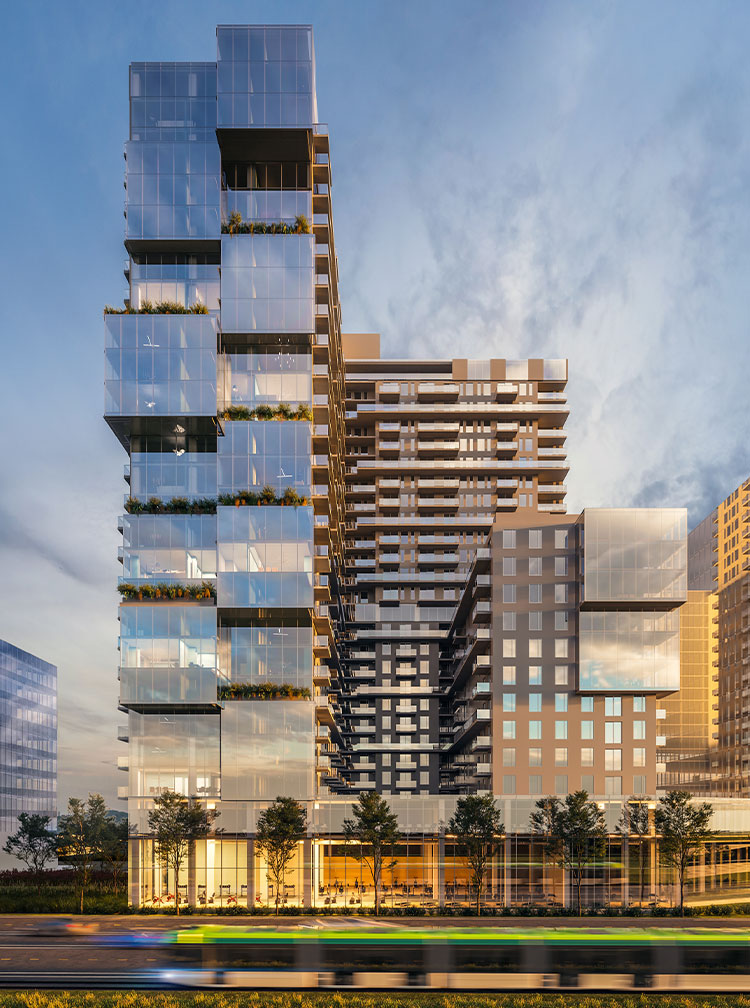
RC12 COMPLEX (NOBEL CONDOMINIUMS + B3 TOWER) | BROSSARD
Schedule : 2021
Client : Devimco Immobilier
Role : Assistant Senior Designer, Site Supervisor
Conveniently located in the heart of Solar Uniquartier in Brossard, Nobel Condominiums showcases Scandinavian architecture, combining a luxurious 28-story condominium and apartment tower (Nobel), a modern office tower (B3), and a commercial podium.
Comprising 270 studios, condos, and penthouses from the 14th to the 27th floor, the Nobel tower features a gym and coworking space on the 2nd floor, an interior courtyard terrace on the 3rd floor, as well as an outdoor pool with a beach area, sun loungers, a spa, skylounge, and a multifunctional room on the 14th floor. A second outdoor pool is located at the top of the building. Nobel also includes over 250 apartments on the lower levels, benefiting from a separate entrance hall and access to the shared common areas on the 14th floor.
On the other hand, the B3 building has a total area of 21,370 m2 (230,000 ft2) spread over 12 floors, making it the tallest office tower in Solar Uniquartier.
Integrated on the first level, the commercial podium consists of 2 levels below Nobel, 1 level below B3, and brings together public spaces and dining areas for passengers arriving from the Du Quartier station via the connected REM walkway. Below the podium, three levels of underground parking can accommodate up to 521 cars.

GROUPE SÉLECTION | GATINEAU
Schedule : 2018-2021
Client : Groupe Sélection
Role : Site Supervisor
The senior residence by Groupe Sélection in Gatineau is an 11-story reinforced concrete building located on Plateau Boulevard. With a total area of approximately 312,000 square ft2 (29,000 m2), the complex includes care units and rental residential units. Many services are provided to tenants, including spacious dining rooms, a cinema, billiards, as well as a large indoor pool.
La cour extérieure aménagée repose sur une dalle de tréfonds, située au-dessus du stationnement intérieur qui couvre l’entière superficie du lot. Ce stationnement compte 87 cases et plusieurs rangement à vélo.
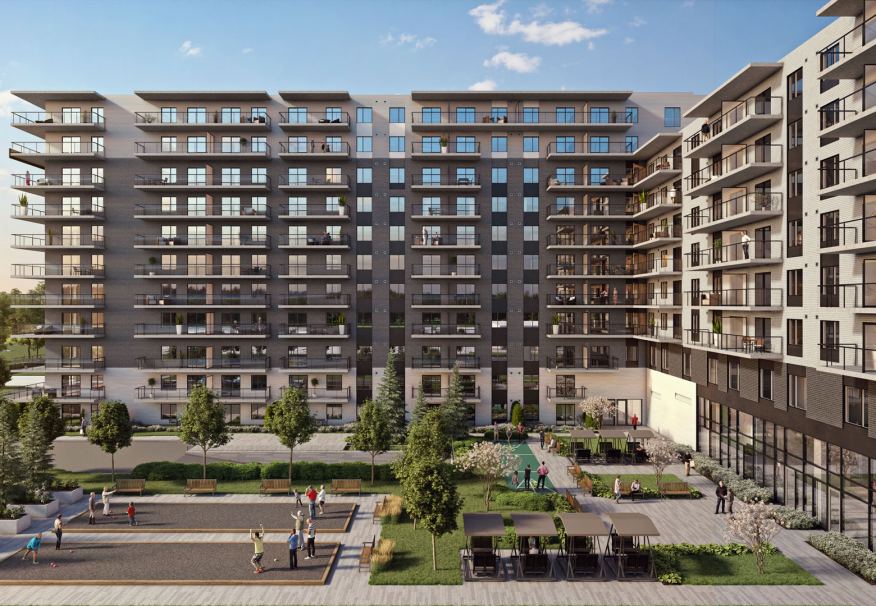

JACQUES-CARTIER AND CHAMPLAIN BRIDGES MAINTENANCE CENTER | LONGUEUIL
Schedule : 2019-2021
Client : Les Ponts Jacques Cartier et Champlain Incorporée
Role : Assistant Senior Designer
Le nouveau bâtiment multifonctionnel du PJCCI (3 étages avec une superficie de 2 350 m2) consists of a 'bridge' tubular steel frame structure housing offices with large trusses of 65 meters in steel length and a roof made of exposed architecturally laminated cross-laminated timber (CLT) panels. The volume of the office block is cantilevered over the maintenance center, which includes service garages for the PJCCI vehicle fleet. The building's foundations are supported by drilled piles.

CONDOMINIUMS RPA LE JAZZ | BROSSARD
Schedule : 2018-2019
Client : COGIR
Role : Site Supervisor
Le Jazz Brossard is a private senior residence located in the heart of Solar Uniquartier, one of the largest mixed developments to emerge in Quebec. In the long run, this massive project will serve as a bridge between downtown and the South Shore thanks to the light rail system, one of its stations being constructed nearby.
Located facing the central park that will enliven the neighborhood, Le Jazz Brossard consists of 2 rental unit towers, 15 and 26 stories high, connected by a common 6-story podium that enhances the building's pedestrian scale. With 381 rental units and 24 care rooms, the project has common areas spread over 2 floors to offer all the services and amenities typically found in such establishments. The addition of 2 panoramic lounges on the 9th and 24th the building takes advantage of its height to allow its occupants to enjoy breathtaking views of both Solar Uniquartier and the downtown Montreal skyline on the horizon. The building has a limited ground footprint of 2,224 square meters (23,930 square feet), but it has a total floor area (including underground parking) of over 51,100 square meters (550,000 square feet).
Le Jazz Brossard notably includes an indoor pool, bowling lanes, a sports bar, a large dining room, a bistro, a cinema, a wellness area with personal care facilities, a health area with consultation offices, as well as several lounges. 330 parking spaces are distributed across 3 levels of underground parking, which extend deep below the majority of the site.

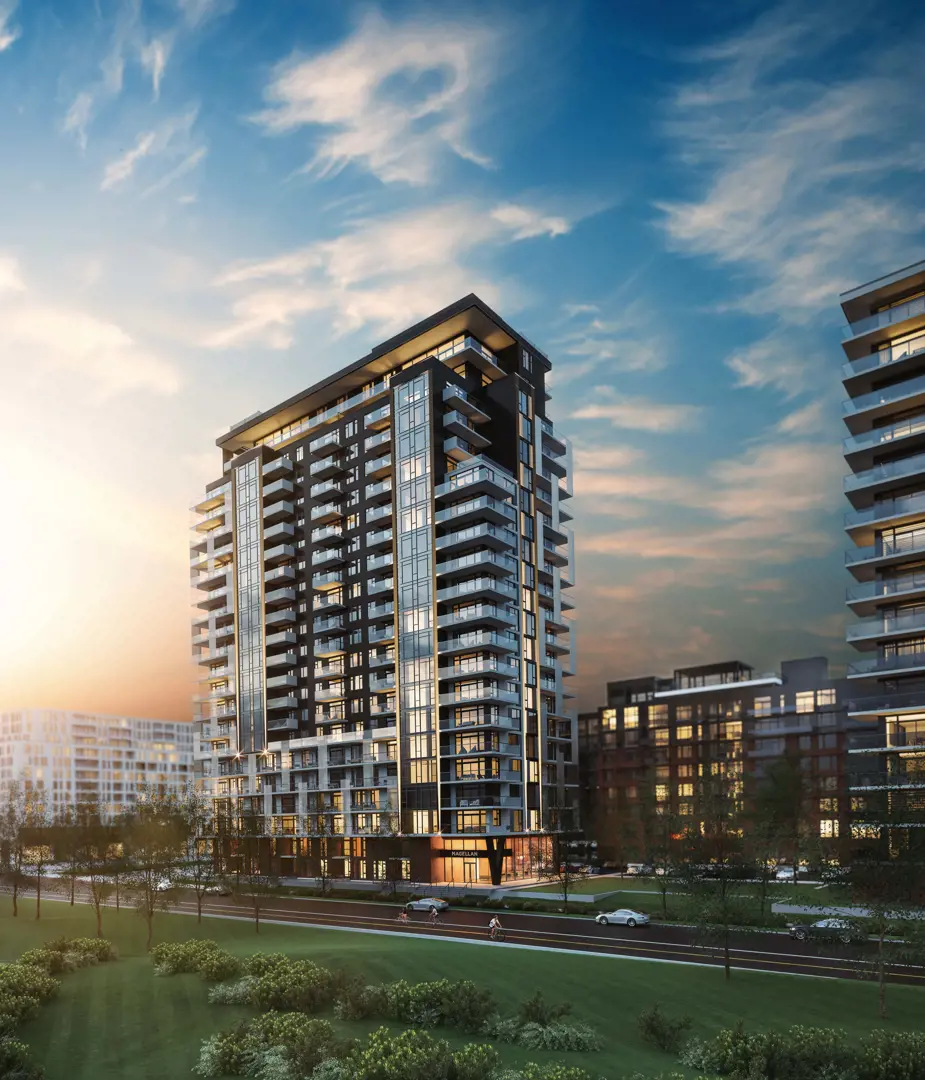
CONDOMINIUMS MAGELLAN | BROSSARD
Schedule : 2018-2019
Client : Devimco Immobilier
Area : 950,000 ft²
Role : Site Supervisor
The complex formed by buildings RC3, RC4, and RC5, commercially known as 'Condos Magellan' consists of three (3) buildings ranging from 8 to 23 stories and containing two (2) to three (3) basements. The complex totals 88,250 square meters (950,000 square feet) and is primarily used for residential purposes. The ground floors are designated for commercial use. The visual signature of the buildings necessitates the use of uncommon structural details in condominium projects, such as multi-story cantilevers to eliminate columns in certain volumes, cantilevers up to 5 meters (16 feet), and multiple column shifts.

280 DE LA MONTAGNE | MONTRÉAL
Schedule : 2017-2018
Client : Société Galion
Role : Assistant Senior Designer, Site Supervisor
The project involves the new construction of a mixed-use building of eight (8) concrete floors, including two levels of underground parking, commercial spaces on the ground floor, and 91 residential units.


PRATT & WHITNEY CANADA | LONGUEUIL
Schedule : 2022-2023
Role : Structural Engineer, Building and Industrial
Pratt & Whitney Canada is a Canadian aircraft engine manufacturer. PWC's headquarters is located in Vieux-Longueuil, on the South Shore of Montreal. As a structural engineer in the division of thefacilities engineering & services commissioned by Bouthillette Parizeau at the Longueuil office, your responsibility is to oversee the design and supervise a team in the execution of structural projects in Pratt & Whitney's factories across Canada. This involves designing and conducting assessments on industrial and building structures.

Projects signed by JVI, ing.
EXPANSION OF STORE IN STEEL STRUCTURE | AMOS
Schedule : 2024
Role : Designer
Ideally located in Amos, this design project for plans of a new steel building offers a comprehensive and innovative solution. With a generous area of 9,157 square feet, this building will be designed according to strict standards and detailed specifications.
The proposal includes the creation of detailed plans and specifications necessary for obtaining permits and for construction. Leveraging our expertise to assess the structure, we consider loads, structural integrity, and specific project requirements. Our commitment is to provide professional and personalized service throughout the process, ensuring clear communication and optimal satisfaction.
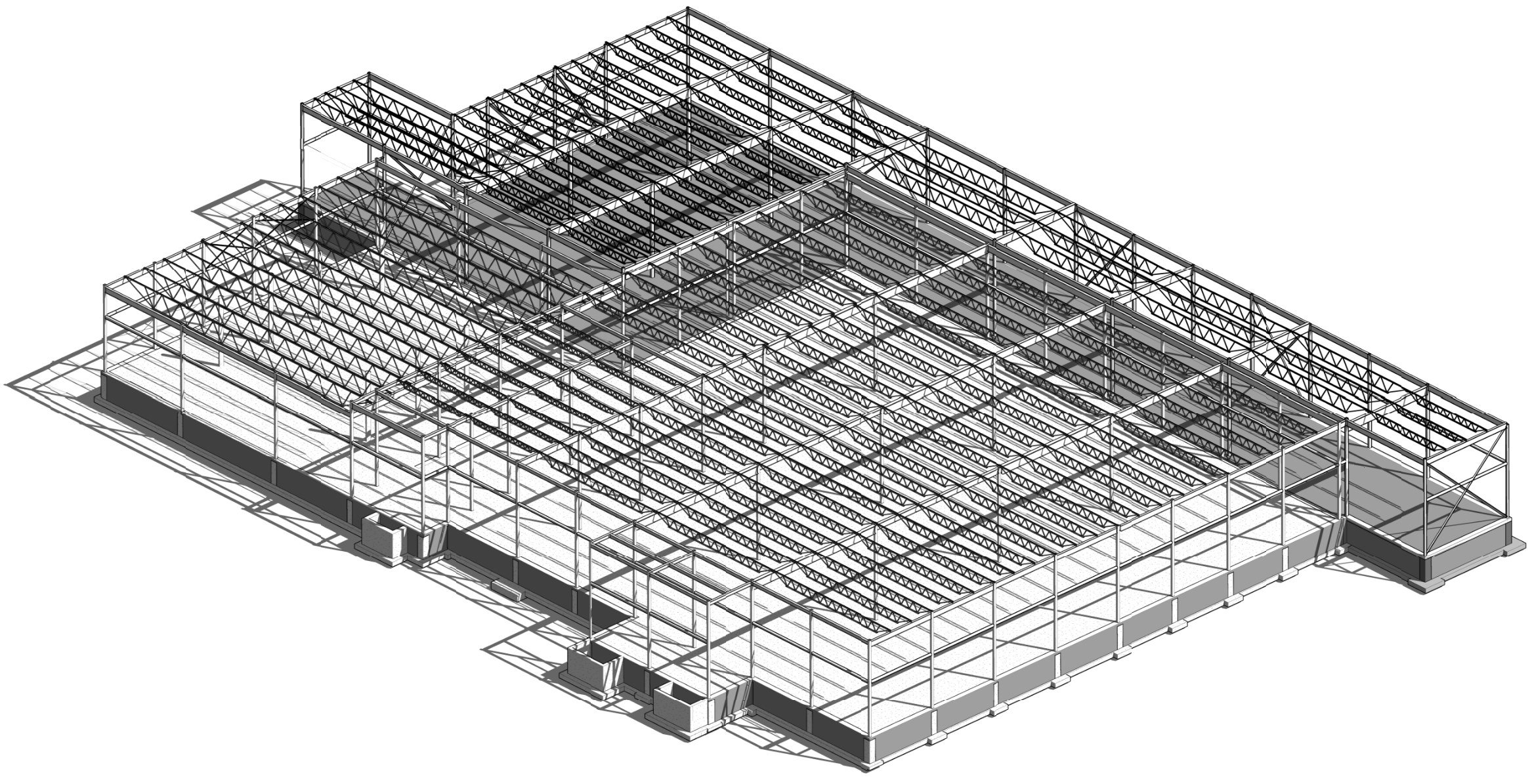
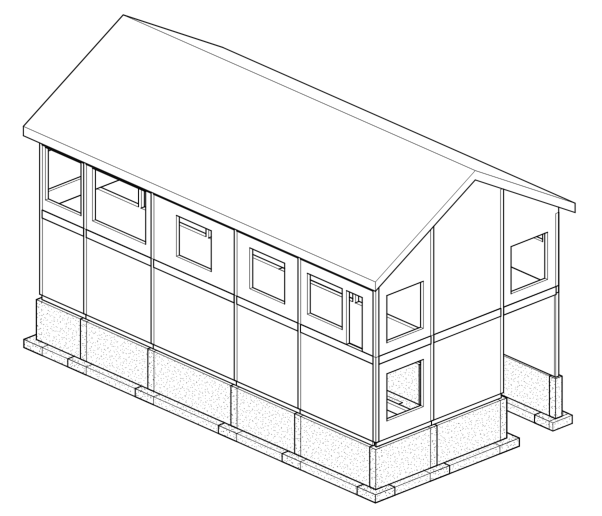
RECONSTRUCTION OF A TWO-STORY HOUSE | SAINTE-JUSTINE-DE-NEWTON
Schedule : 2024
Role : Structural consultant
The main challenge of this project was to strengthen the existing structure of a two-story building in preparation for installing new foundations. To achieve this, we planned the installation of pilasters on the existing columns. This approach was essential to ensure a better work sequence and stabilize the structure before undertaking deeper excavations.
The detailed design focused on optimizing site safety and structural integrity throughout the renovation work, strategically using pilasters to prepare for the installation of new foundations.

SINGLE-STOREY CABIN WITH BASEMENT | SAINT-LÉONARD-DE-PORTNEUF
Schedule : 2024
Role : Designer
In this project in Saint-Léonard-de-Portneuf, the structural design of a custom cabin included the creation of wooden beams suited for long spans and significant cantilevers. This work ensures the stability and durability required for this type of construction while ensuring seamless integration with the surrounding natural environment. Every detail has been meticulously planned to meet the specific technical requirements of the site.

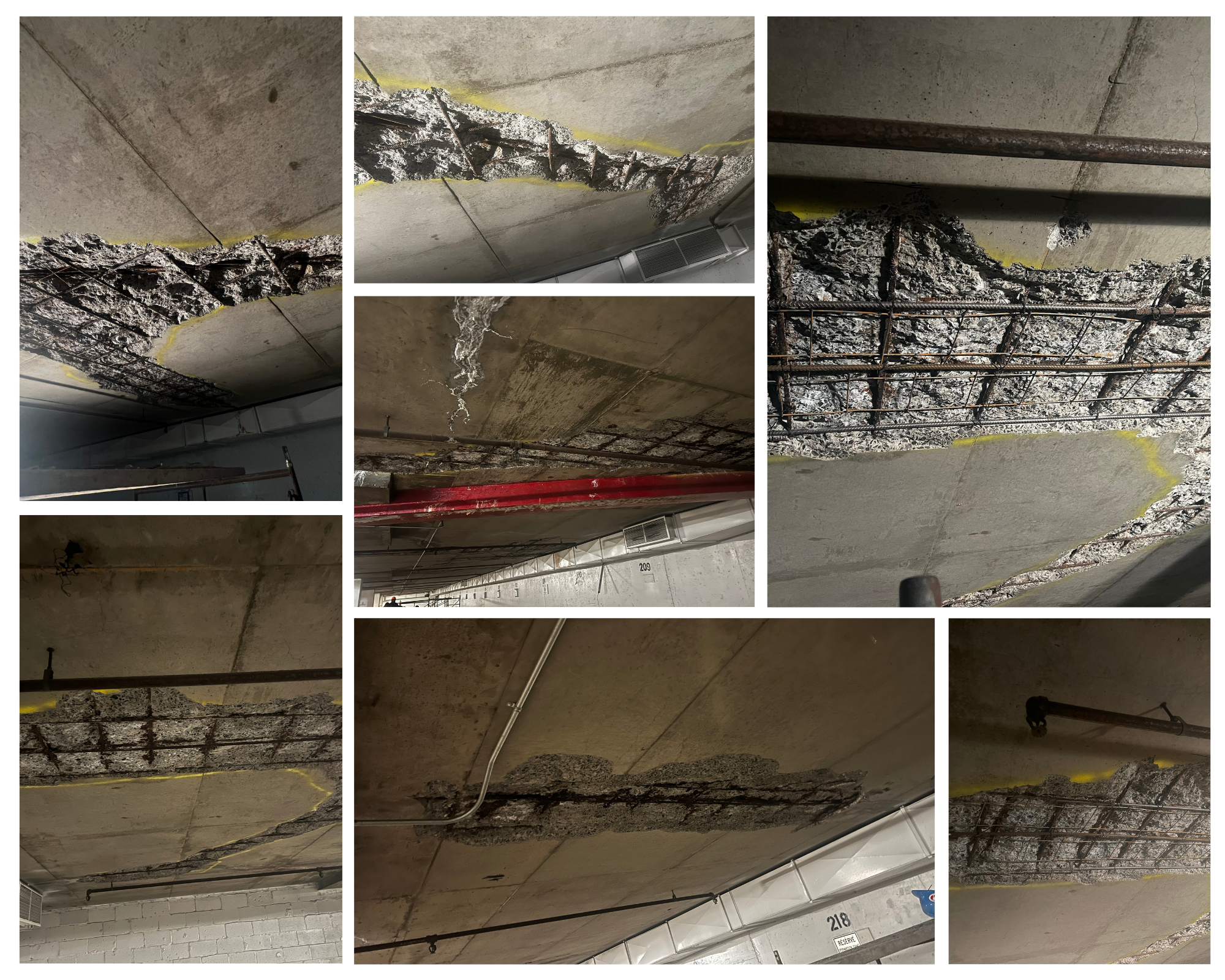
REHABILITATION OF INDOOR PARKING SLABS | MONTREAL
Schedule : 2024
Role : Site Supervisor
Engineering site monitoring services were recently provided for the refurbishment of the underside of an underground parking structure in Montreal. The work was supervised to ensure compliance with technical plans, quality standards, and regulatory requirements. This oversight, coupled with rigorous inspections of materials and refurbishment processes, ensured execution in accordance with the highest standards of quality and safety.
The goal was to ensure the durability and safety of the renovated structure. The interventions allowed for verifying the conformity of the work and correcting any deviations, thereby guaranteeing a solid and reliable long-term structure.

EXPANSION OF PRIVATE PROPERTY | LAVAL
Schedule : 2024
Role : Designer
This residential expansion and opening of an existing wall project proposes a comprehensive range of engineering services. The project revolves around a detailed evaluation of the current structure, with a particular focus on the wall to be opened, to determine structural implications and reinforcement needs. In response to this evaluation, the engineer proposes the design of comprehensive plans and specifications required for permit acquisition, integrating structural modifications such as supports for the new opening, foundations, floors, walls, and the roof of the new structure.
This service comes with personalized consultation aimed at informing and guiding the client throughout the process, emphasizing professional and personalized service. The services include an on-site visit to assess the existing structure, the design of plans and specifications, as well as flexibility to adjust the project according to the specific needs of the client.

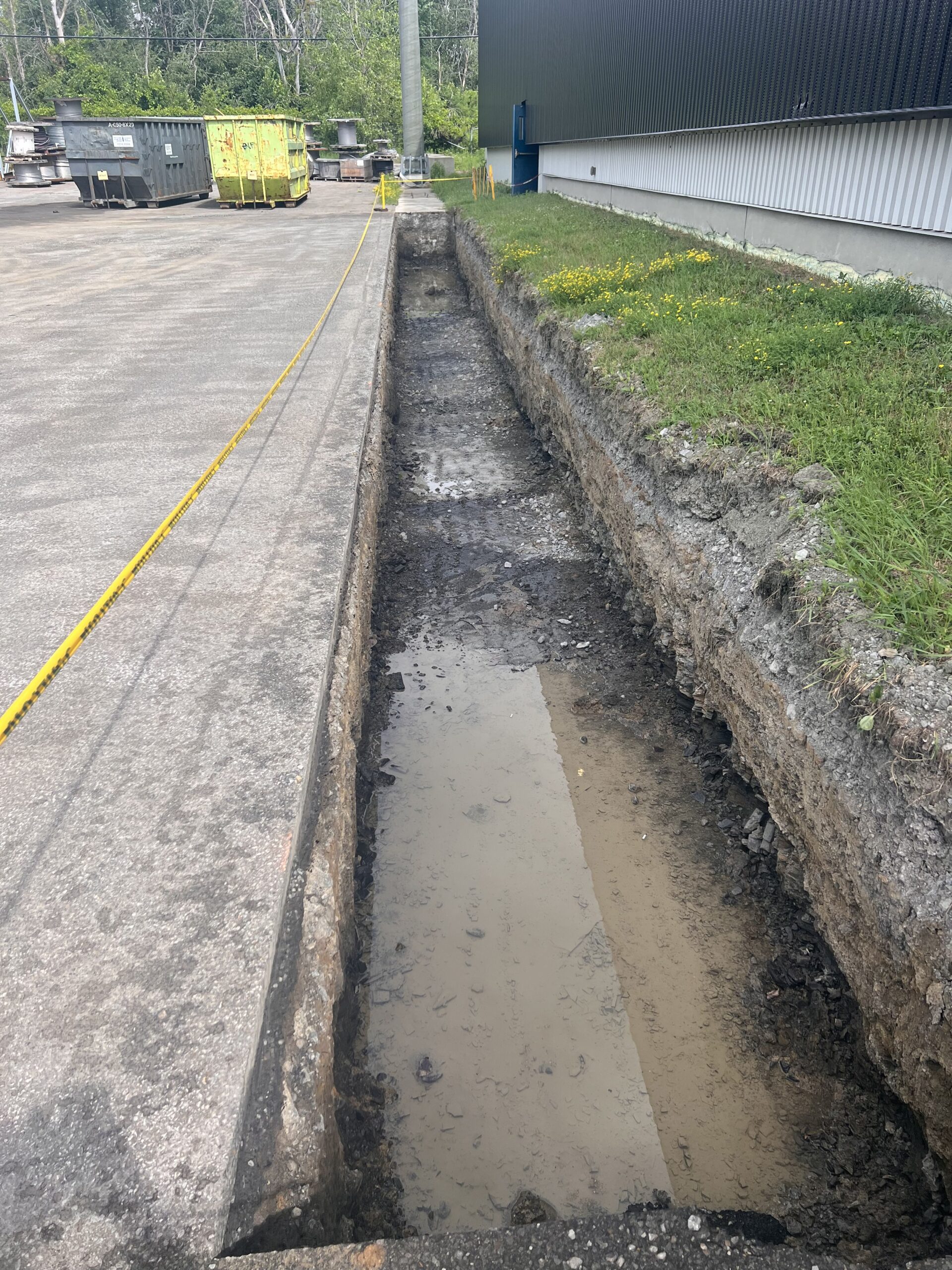
DESIGN OF SLAB FOR POST ANCHORAGE | SAINT-HUBERT
Schedule : 2023
Client : Sicame Energie
Role : Structural Consultant
This is a technical expertise aimed at validating mechanical anchors in a 4-foot (1.22 meters) slab located at the site of Sicame Énergie company in Saint-Hubert. The thorough evaluation of mechanical anchors takes into account design loads, initial assumptions, and required specifications. Strength calculations have been conducted to ensure the anchors' capacity to withstand applied loads, thus ensuring their compliance, strength, and safety.

RESTORATION WORK EXPERTISE FOR CONDO | BROSSARD
Schedule : 2024
Role : Structural Consultant
The project focuses on evaluating repair work carried out to address water infiltration in the foundation wall. This expertise is based on a detailed analysis of photos documenting various stages of the restoration process. The goal is to verify the quality of the work, ensuring compliance with construction standards, and identifying any anomalies that could compromise the structural integrity of the building.
The technical assessment pays particular attention to the materials and techniques used for the repairs. The report will include detailed observations on the quality of the work performed, including the strength of the repairs and their ability to prevent future structural degradation. This thorough analysis aims to ensure that the repairs not only address existing issues but also guarantee the long-term durability and safety of the building.


REINFORCEMENT OF BALCONY STRUCTURE | VERDUN
Schedule : 2023
Role : Designer
The services include a comprehensive assessment of the current balcony structure, the preparation of plans and specifications to obtain the necessary permits, as well as expert consultation to address the client's questions and concerns. The origin of the balcony reinforcement is a fire that has impacted the integrity of the structure, as both the joists and columns have been affected.
The goal is to ensure the strength and integrity of your balcony, ensuring that it meets all safety standards while maintaining communication with the client to effectively address their needs.

REPLACEMENT OF A STRUCTURAL COLUMN | SAINTE-CATHERINE
Schedule : 2024
Role : Designer
The goal is to eliminate a visible column by replacing it with a more discreet and efficient system composed of integrated beams and support columns. This transformation requires a thorough structural assessment to understand the load supported by the existing column and ensure the stability of the structure after its removal.
Based on this assessment, detailed plans and specifications are developed to install a visible beam under the existing structure.

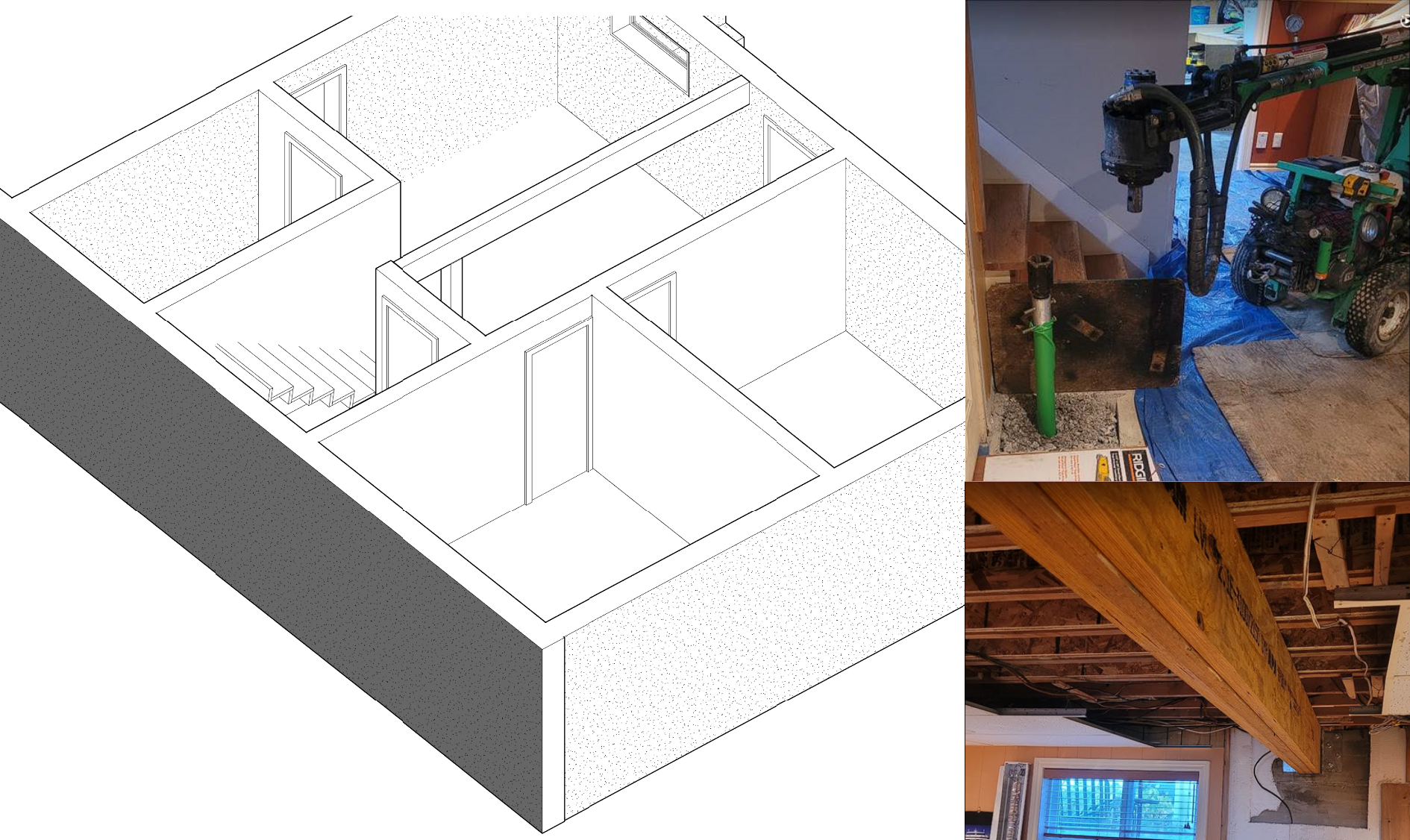
UPGRADING OF THE GROUND FLOOR'S FLOORING | SAINTE-CATHERINE
Schedule : 2023
Role : Designer
The analysis of the structural capacity and the preparation of plans and specifications for the installation of the beam are the focus of this project. It includes a comprehensive evaluation of the existing structure, the preparation of plans and specifications for the beam installation, and expert consultation to address all questions. The objective is to ensure compliance with standards while providing professional and personalized service to meet the client's needs.
As part of this project, special attention will also be given to correcting the deflection of the existing floor. Measures will be taken to minimize any undesirable deformation of the floor, ensuring its strength and level of safety. The project aims to strengthen the structure, improve load-bearing capacity, and address deflection issues, thereby ensuring a final result that meets current standards for quality and safety.

FOUNDATION DRAWING REVIEW | MONTREAL
Schedule : 2023
Role : Structural Consultant
This project involves reviewing the sketches provided by the client to provide expertise on the foundation structure of a two-story balcony. It involves a new foundation consisting of two pilasters on isolated footings following the installation of a pipe beneath the existing foundation.

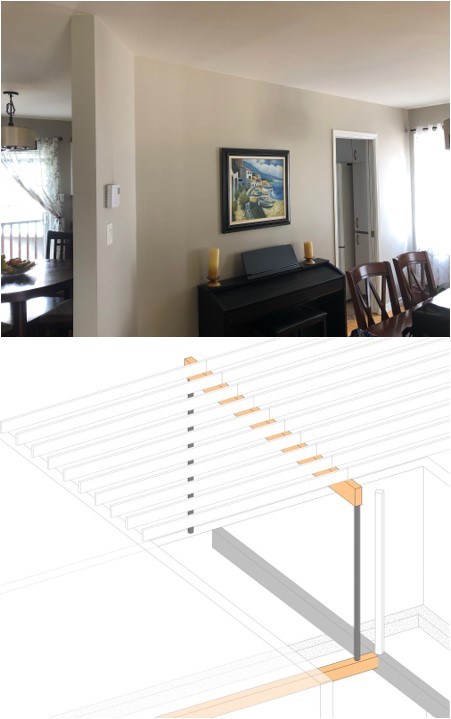
LOAD-BEARING WALL DEMOLITION | LA PRAIRIE
Schedule : 2024
Role : Structural consultant
The project involves demolishing a load-bearing wall on the ground floor of a two-story building with a basement. This wall is offset from the basement, complicating the load transfer. To address this challenge, additional joists will be installed to safely redistribute the loads towards a new transfer beam. This intervention will ensure the structural stability of the building.
The services offered include a comprehensive structural assessment to determine the specific project requirements and the preparation of detailed plans to replace the load-bearing wall. Several options for the transfer beam are considered, including aesthetic and functional solutions such as a beam hidden in the ceiling or installed beneath the existing joists. These options will provide flexibility in terms of budget and complexity while ensuring high-quality finishing and optimal structural integrity.

LOAD-BEARING CAPACITY EVALUATION OF WALLS | LA PRAIRIE
Schedule : 2023
Role : Structural Consultant
The study involves the preparation of an expert report regarding the validation of the demolition of two walls. The main objective is to determine whether these walls serve as load-bearing structures or if they are merely partitions without structural support. A comprehensive evaluation of the walls and the underlying structure has been conducted using non-destructive tests and observations made during a site visit.
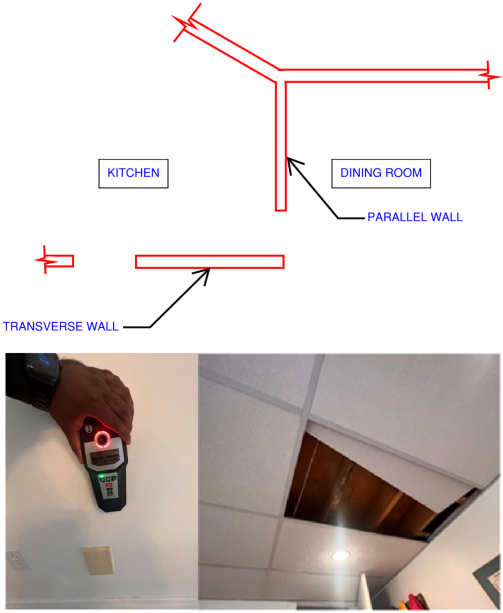

EXPERTISE ON FIRE-DAMAGED FLOORS | MONTREAL
Schedule : 2024
Role : Structural consultant
The recent expertise report assesses fire damage to the ground floor and level 2 slabs of a residence located in Montreal. This detailed document meticulously examines the impacts on structural stability, providing clear recommendations for necessary repairs. Specializing in structural analysis, the expert has identified affected areas and proposes robust solutions to restore the building's integrity, thereby ensuring its long-term safety.

OPENING IN THE FOUNDATION WALL | LASALLE
Schedule : 2023
Role : Designer
This project involves designing a plan for a new opening in the reinforced concrete foundation wall of the building to install a new basement access door. This must be done without compromising the integrity of the building's structure, ensuring that the loads supported by the wall at the location of the opening are redirected.
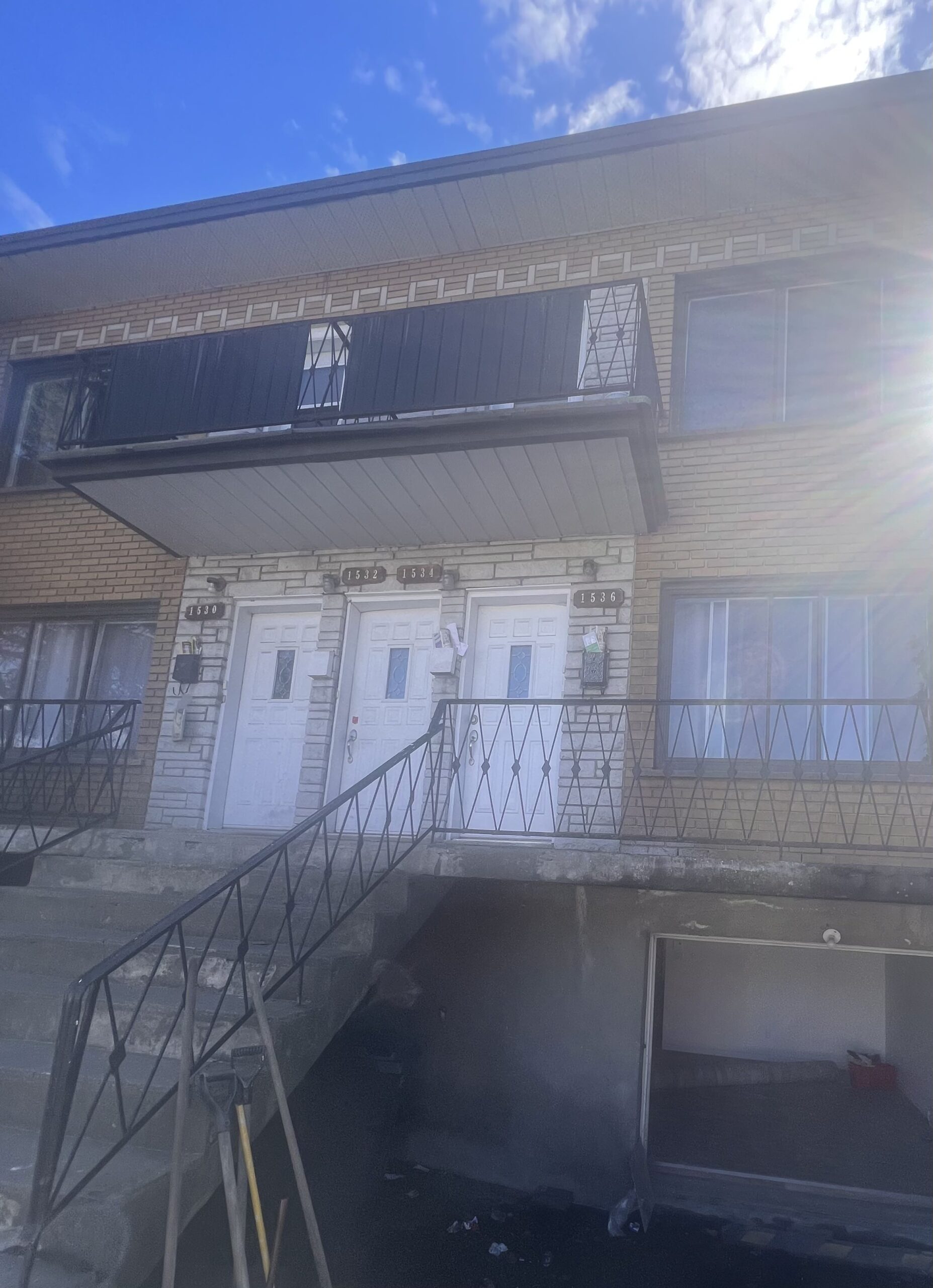
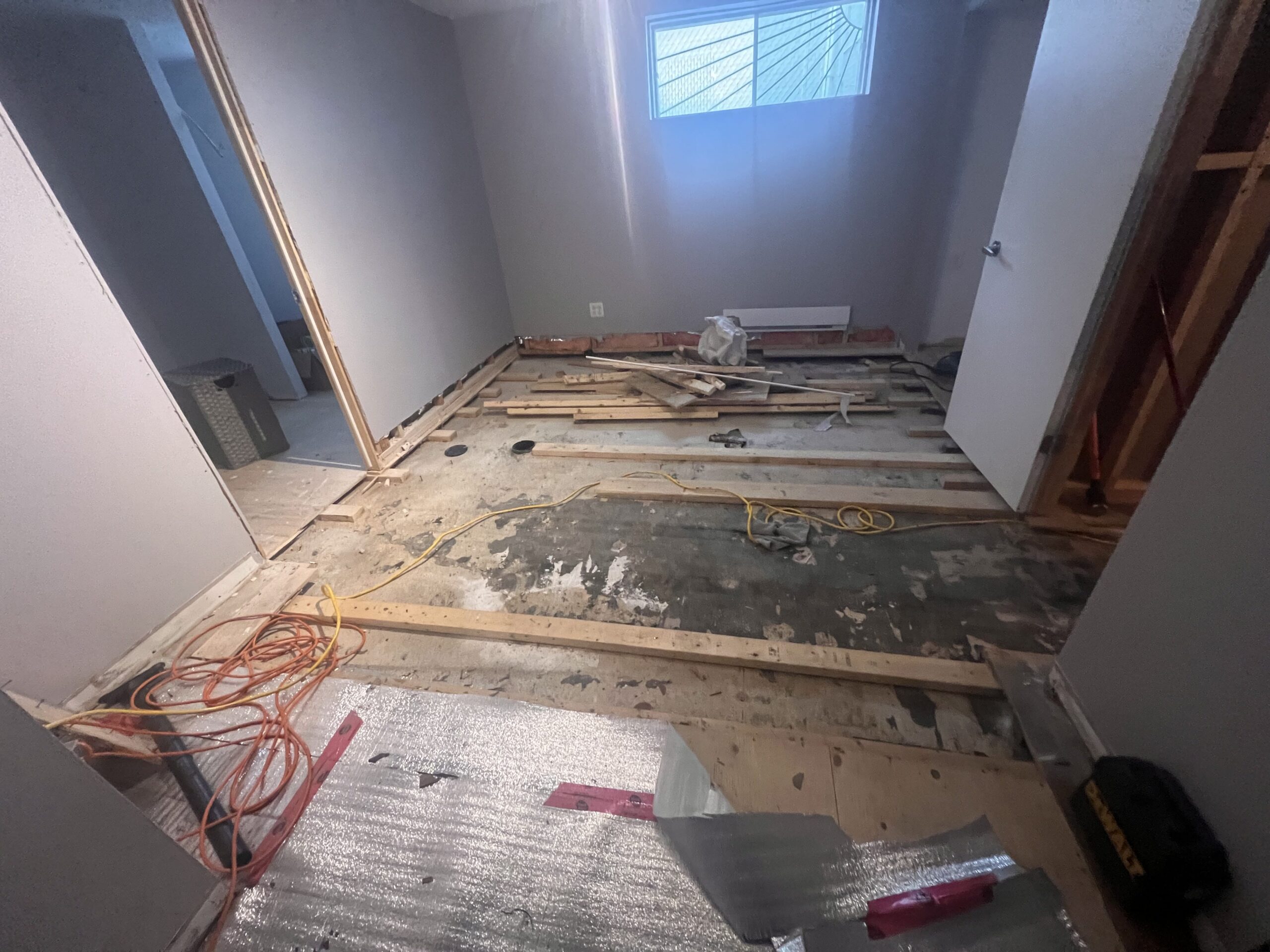
STRUCTURAL STUDY OF A BASEMENT SLAB | VARENNES
Schedule : 2023
Role : Structural consultant
This is an assessment of the condition of a basement slab. The slab is part of a house with a finished and heated basement. It exhibits defects such as straight cracks, lifting of the slab, and signs of excessive moisture. The report also incorporates data from previous sampling and petrographic analyses to determine if pyrite is the cause of the slab lifting.
The main objective of this project is to provide a comprehensive assessment of the condition of the basement slab, focusing on identified defects and integrating historical data. Based on this information, specific recommendations will be formulated with the aim of ensuring the long-term stability of the structure.

STRUCTURAL STUDY OF A GARAGE SLAB | LA PRAIRIE
Schedule : 2023
Role : Structural consultant
This project focuses on a detailed assessment of the condition of a garage slab. The resulting report aims to provide a comprehensive understanding of the situation and to make specific recommendations to ensure the long-term preservation of the garage slab.
This structural expertise project aims to identify and resolve potential issues affecting the slab, ranging from reinforcement corrosion to cracks and concrete degradation. The ultimate goal is to ensure the stability and durability of the structure by implementing targeted preventive and corrective measures. The approach taken and the conclusions drawn from the report serve as a basis to guarantee the long-term integrity of the garage slab.

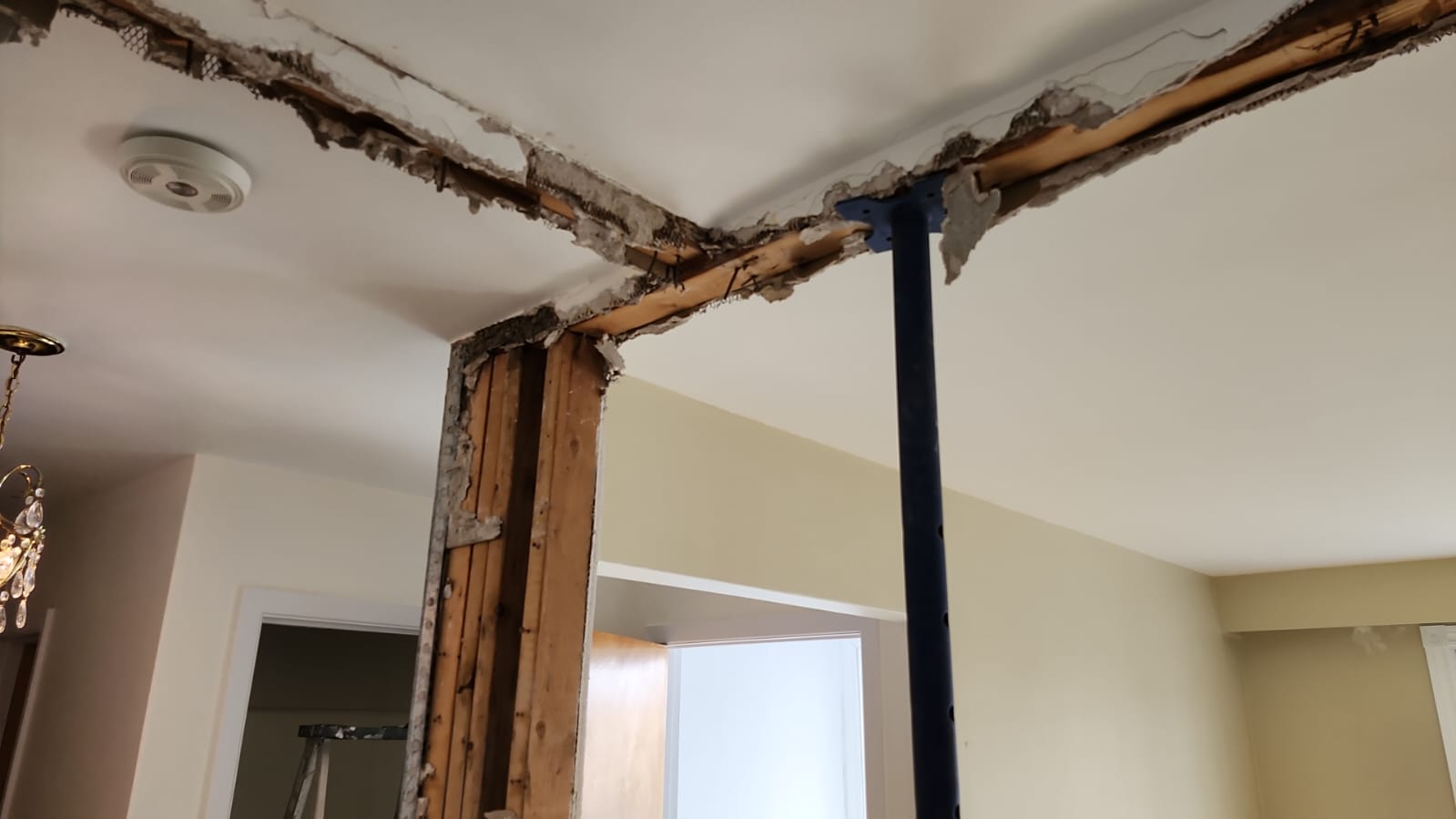
WALL DEMOLITION | LAVAL
Schedule : 2024
Role : Structural consultant
The wall demolition project presents a unique structural challenge. The wall in question, despite being a simple partition, requires special attention due to the unconventional layout of the main load-bearing wall of the house. This load-bearing wall, which does not extend from one end to the other of the structure, deviates near the garage, creating additional complexity to ensure that the demolition of the partition wall does not affect the overall stability of the house.
The technical assessment will focus on the potential impact of the demolition on the structural loads, taking into account the deviation of the load-bearing wall. The goal is to provide a comprehensive expertise report confirming that the wall can be safely removed while ensuring the structural integrity of the property.


